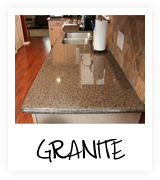How many of us can honestly say that we have plenty of room and don’t need any more? That’s what I thought. Instead of looking around, have you ever looked up? Your attic can give you a chance to create some additional space without having to build on an addition.
Before we go any further, go upstairs and take a look at your attic. It is important to take stock of the environment so we can figure out if this is a viable option for gaining some usable space. This will give you a good idea of the extent of alterations that will need to be made if we are to move forward on this project. How tall is the ceiling? Building codes require that the ceiling be a certain height. The terms “claustrophobia” and “cozy” are not interchangeable terms. In order to move forward on the project, will you need to raise the roof or add a dormer?
Also take a look at the slope of the roof. If the roof slopes at a steep rate, this will determine what you can place where in the room. A steep slope may also necessitate building a dormer in the attic.
Now we need to take a look at the structural properties of the attic. Does it have trusses or individual rafters? If it has trusses, this project is probably not doable in this area. The modifications would be cost prohibitive, and we will need to look for space in another area, such as the basement.
Take a look at the floor. Is there a floor in the attic, or is it simply insulation covering the ceiling below? This is another thing that you will need to take into consideration when we plan the remodel.
What kind of ventilation is there in the attic? If attics are known for one thing, it is that they are very hot in the Summer, and very cold in the Winter. An option here is to add a skylight or windows. Heating the room is not usually a problem.
There are other factors that must be considered. There is a chimney in the attic? This will restrict the construction project and the design of the project. Do the rafters sag, or are they undersized or leaking? Is there a source of natural light, or is all the light artificial?
Another significant factor to consider is stairs. Are there solid, easily accessible stairs? This may be another addition to the project that you may have to consider.
Converting the attic will usually involve many different things, such as: additional insulation, framing and installing a ceiling, installing whole or partial partitions, adding stairs, as well as installing wiring, plumbing and flooring. In order to meet the space requirements of the project, we may need to install a dormer. Skylights and closets may be part of the remodel as well. And, don’t forget about shelving for storage and decorations.
The most common uses for an attic remodel are as a bedroom with a bath and closet, an office, kid’s room, play room, or other living space.
ACT Services looks forward to the opportunity to meet with you to discuss and plan out your home attic remodeling job. We will be honored to put our 31 years of experience to work for you. As always, keep in mind that you are the most important member of our remodeling team.
Gary





